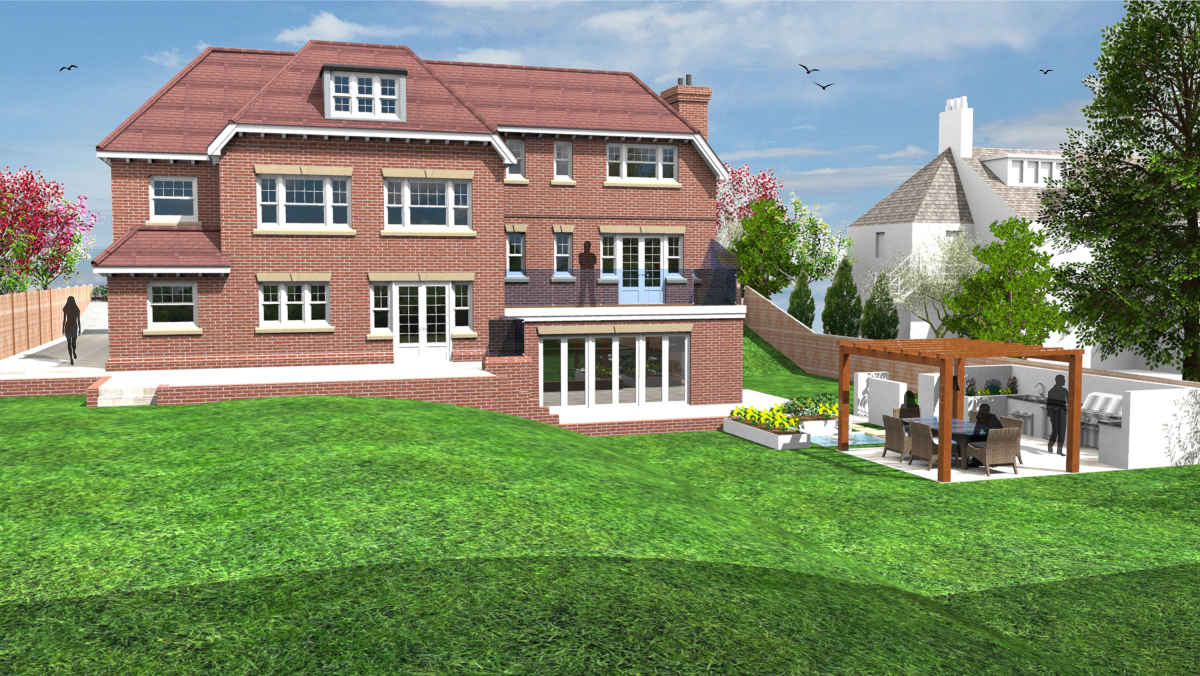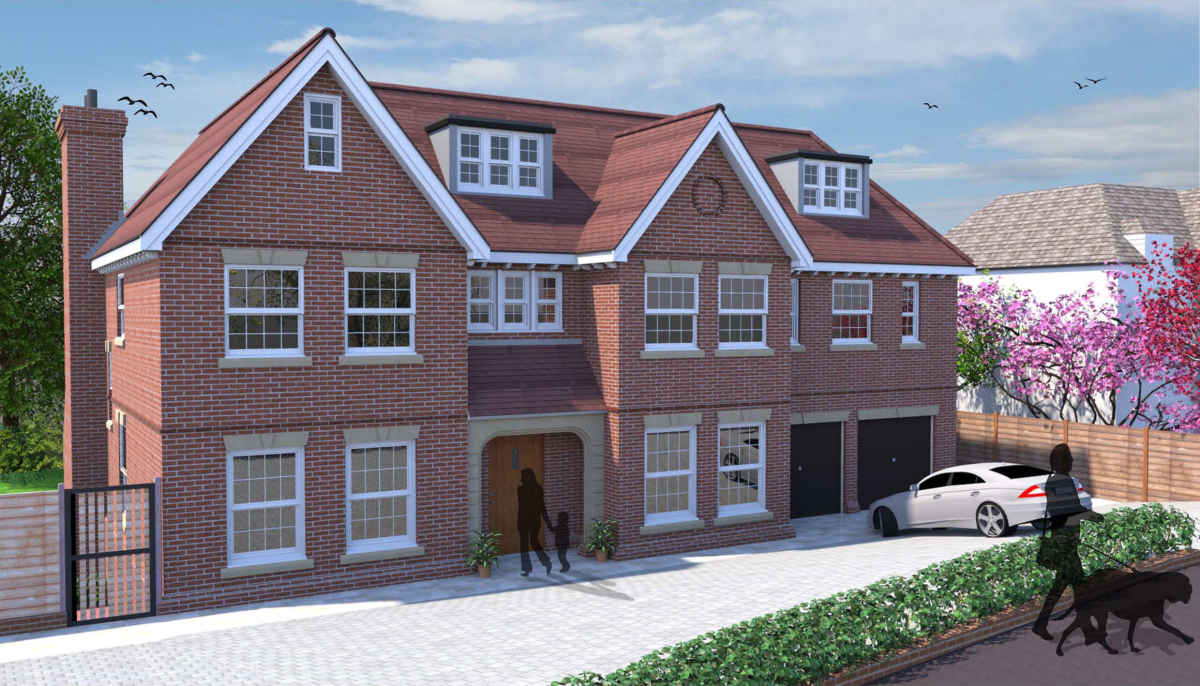3D Architectural Visualisations
& Photographic Quality Renders
The 3D Architectural models that we are able to create have the capability to include a high level of detail, which can visually define the clients proposed ideas. With the use of rendering, textures and the play with lighting (Natural/Artificial and Shadows etc.) a good visual understanding can be grasped. Design decision and spatial layouts can be analysed to aid in making particular decisions as early as possible.
With the use of advanced CAD programmes and techniques the services we are able to provide are as follows:
- 3D architectural renders
- 3D walk through visualisation
- 3D exterior views and renders
- Interior views and renders
- Indication of furniture arrangement
- Floor planning and spatial layout
- Site and landscape models
Formats and Finished Models
The above services can be detailed in various formats to address the client’s individual requirements, whether it is high definition images extracted from a model or a thorough walkthrough of a 3D model with basic instructions to aid the client in orientating around the model.
Benefits of 3D model and Visualisations:
- Provide the client with a visual understanding of their proposal before the project begins (Aiding in design decisions and spatial arrangements).
- A variety of finished materials and textures can be explored.
- Highly detailed renders can visually express the contrasts and use of materials.
- Provides a good indication of how the natural & artificial lighting will impact on the proposed scheme.
- Contextual detail of the site and existing structures/ buildings can give a greater feel for how the model will sit within its surroundings.

