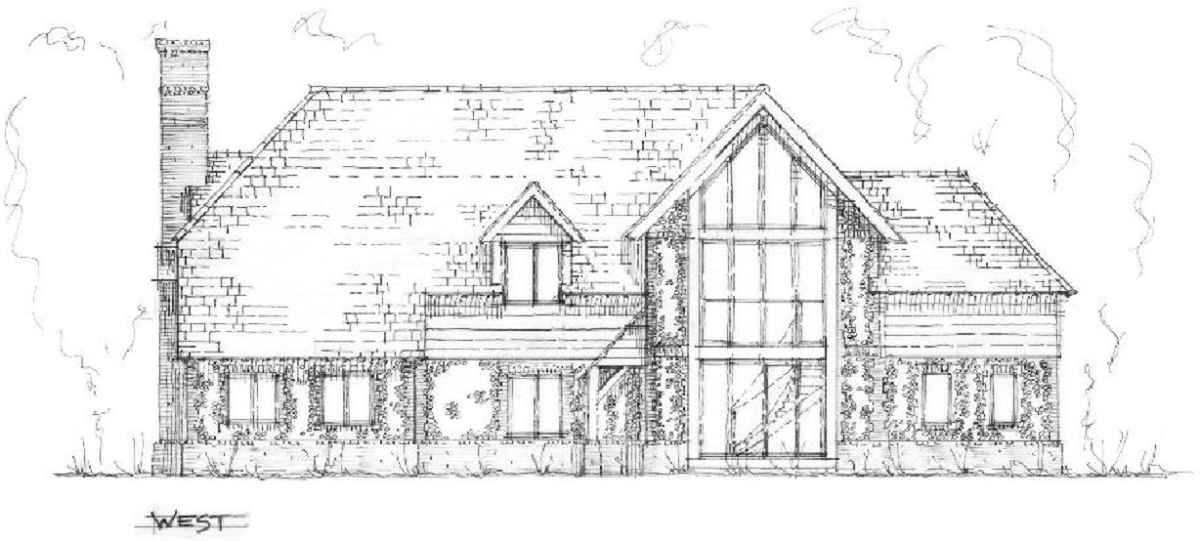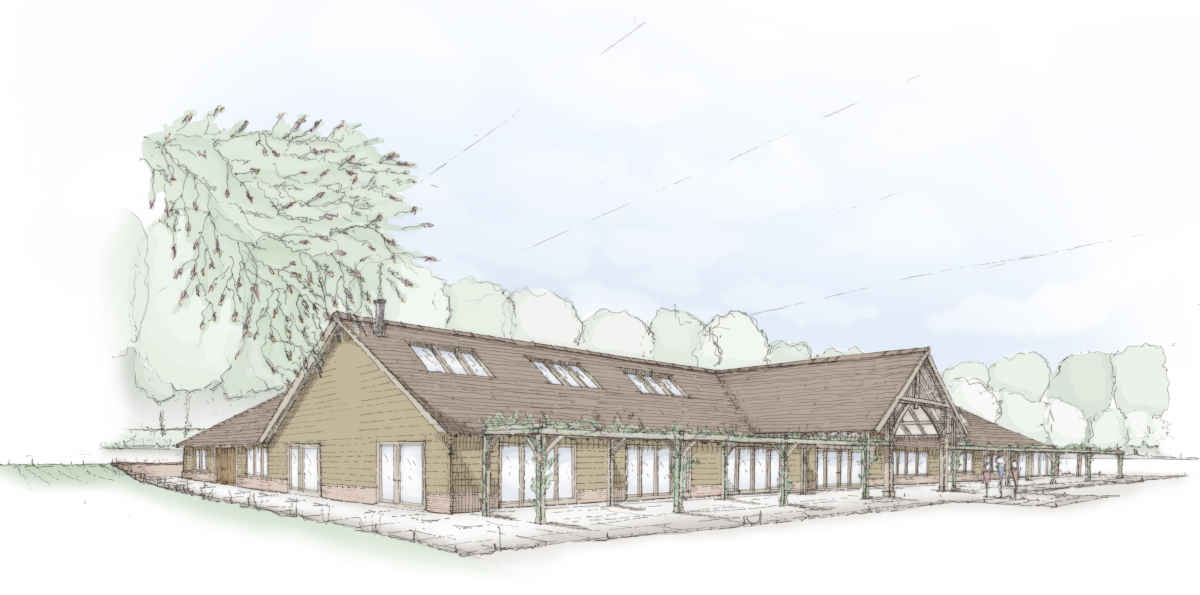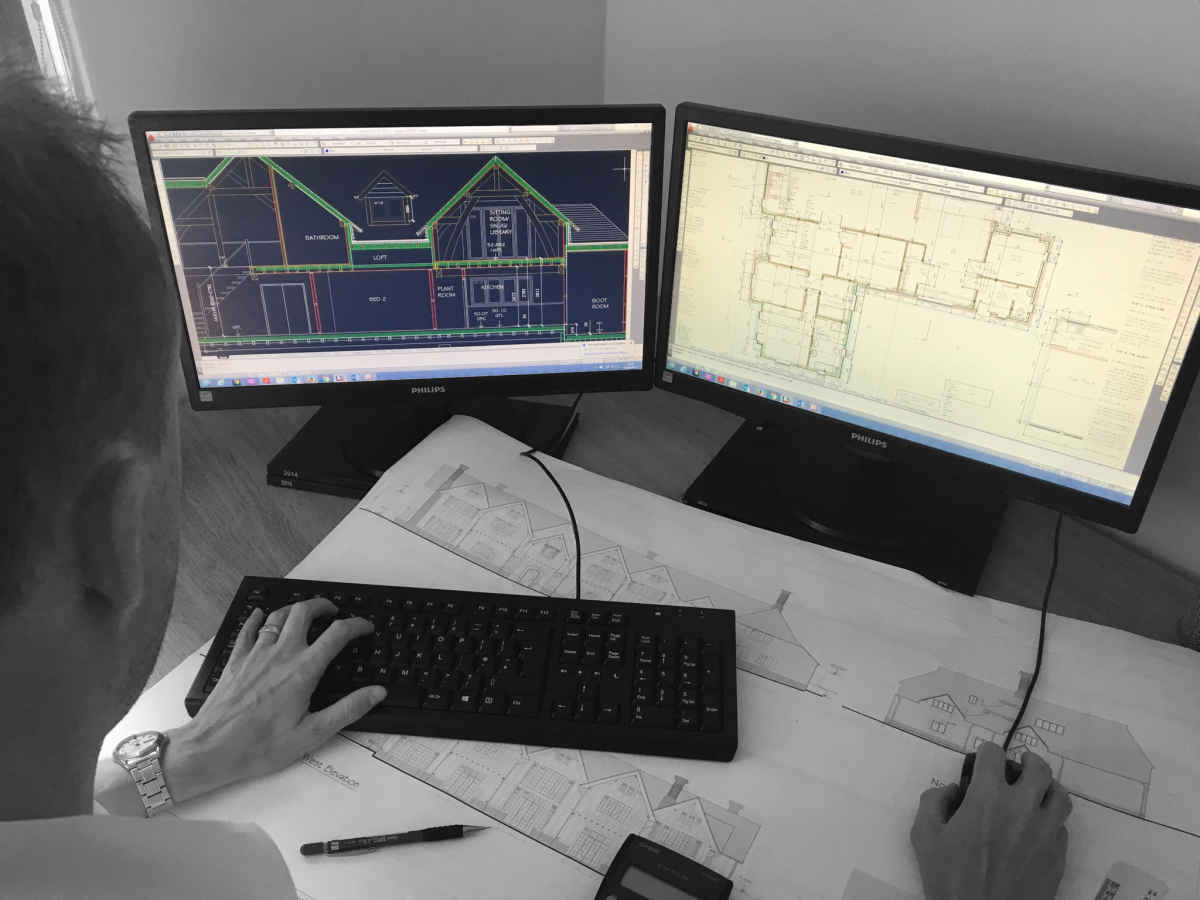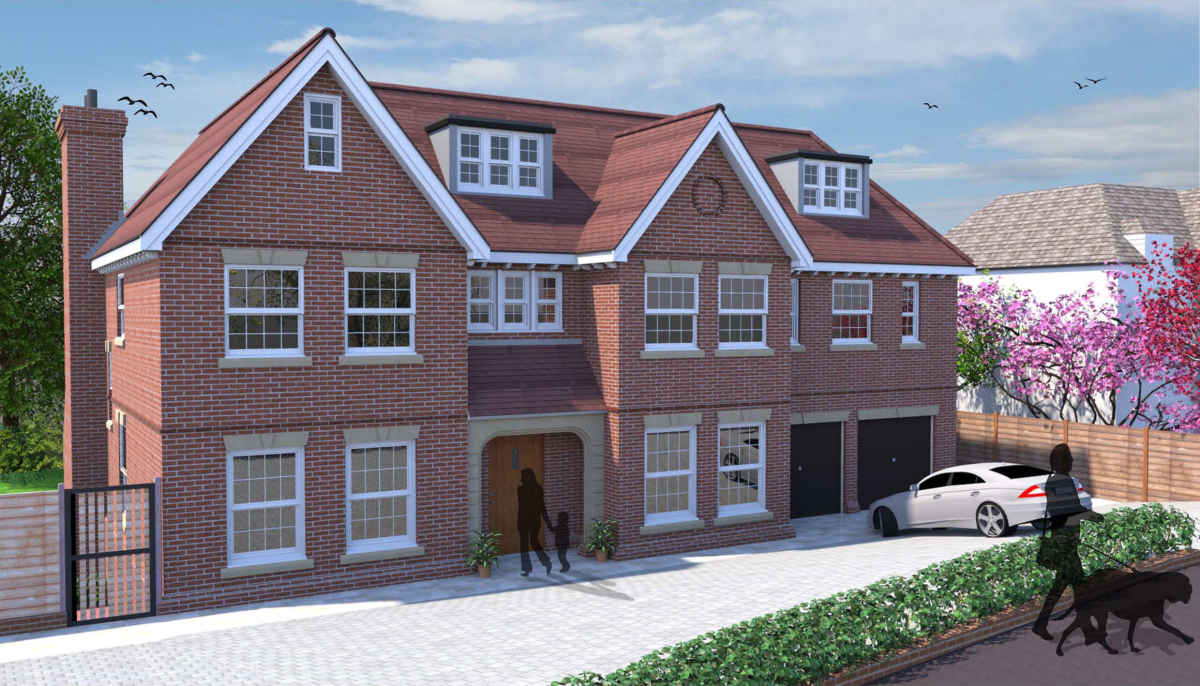Architectural Services & Design
From our hand drawn conceptual sketches through to full working CAD drawings, Oakland Vale will be with you every step of the way, offering a seamless drawing and design solution for your individual project.
Elements of the architectural services we can offer include:
The Process of Conceptual and Planning Drawings
These drawings are in the form of artistic, freehand sketches and are based on our interpretation of your design and lifestyle brief as discussed at the initial site meeting. The sketch designs then evolve into drawings suitable for planning application purposes.


Planning
From Pre-application through to preparing and submitting full detailed applications, Oakland Vale with its vast experience dealing with Local Authorities in the South East of England, are able to advise clients on potential pitfalls and time saving solutions throughout the planning process.
3D Modelling
Computer generated, 3D Architectural models are a useful design tool in expressing the spatial awareness of a proposed internal environment, and accurately reflects the context of the proposal within its setting.

Building Regulations
The Building Regulations set standards for the design and construction of buildings, primarily to ensure the health and safety of people in or around those buildings, but also for energy conservation and access to and throughout the building's internal layout.
Building Regulation drawings undertaken by Oakland Vale consist of detailed dimensioned drawings and notes designed for not only gaining full Building Regulation approval, but to also ensure that the actual build is as economical and practical as possible.
Construction drawings
Due to the bespoke nature of our projects, more detailed construction drawings may be required, which are over and above those required for building regulation purposes. These will provide additional detail to support the build and enable accurate pricing.
Surveying Services ( Measured Survey/Topographical Survey)
Full measured surveys of existing buildings can be undertaken with scaled drawings produced. These are often required for planning purposes, such as applying for a replacement dwelling or used for the basis of preparing remodel, alterations and proposed extension schemes.
Likewise, Topographical surveys can be undertaken with the resultant data used for planning, building regulations and construction purposes.
Contact us
